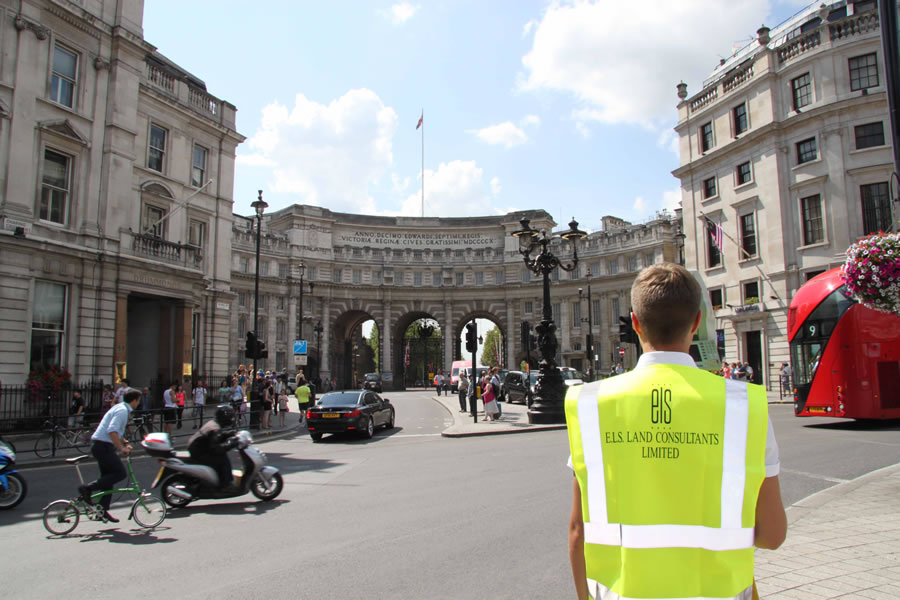3D Laser Scanning, Revit and BIM
3D Laser Scanning is used to capture the shape of objects or buildings using a line of laser light, creating a point cloud of millions of points. By using specialist programmes such as REVIT this 3D data can be used to create a 3D model.
3D Laser Scanning affords decision-makers with a revolutionary tool to evaluate existing conditions, assess construction progress, perform structural and cultural assessments, record as-built conditions, and manage large asset portfolios. In many ways, 3D scanning lays a solid foundation for the overall improvement of information management on projects and asset management programs. The use of 3D Laser Scanning has revolutionised data collection, and creates a platform for using BIM by capturing the existing built environment in 3D. The application of laser scanning in this area has been shown to bring a number of benefits such as improved safety by reducing exposure to hazards and confined spaces which are of significant concern for infrastructure assets. In addition, professionals have the ability to access data about the facility remotely without having to visit or access the site.
